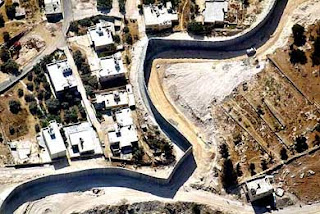I'd like the 2x4 construction to be simple ikea type of construction. By attaching part "A" to "B" and the attaching that to "C" we get complex shape "D" etc. We also know we will probably have to limit the amount of custom fabrication due to the budget. We also have to limit the amount of skilled labor, I'd like to setup a situation where someone with a saw and a drill could put this entire thing together. I was thinking of ways to support the 2x construction while wandering through Home Depot last night and I was walking by the
Simpson Strong Tie section when it hit me that we could just use preengineered connectors for all the 2x4's. This means no angles for the framers to transfer, no complicated measurements, we figure it all out on the computer ahead of time and just hand them the piece with the compound and already set. I had a crazy thought that we might be able to use all standard Simpson connectors but doing some research on there site shows we don't have a lot of options for rigid connections at incremental angles.
THEN I realized that we could just make our own
L straps, If we just 1/4" or possibly 3/8" steel we can do all the custom angles we want. The goal would be to get all the straps cut out of one 5 x10 sheet of steel, so the boards would show the cut sheet for each of those items and each strap would be water jet cut with holes for our bolts or nails as well at a smaller hole showing where the end of the stud goes. In addition we have each strap receive a number while its being cut so it just becomes a kit of parts for our unskilled labor to assemble.

To Chris:
We need to submit two boards, one will be the facade image the second board is of the details etc.
I like the form but I think it will look much better as just the 2 x 4 skeleton with a few areas of sun projection which could be the canvas. I really like the raw look of the previously posted of the construction materials and I think this project will look good pretty raw. We can keep a raw look and intergrate the weaving idea by using some new and reclaimed 2 x 4s so we get mix of gray and light wood colors.
I agree completely, the curvy form you see in the catfishbait post is the base form which will be made of hard rectilinear objects making it actually look more like the sketchup renderings.
I also like the idea of using various species or reclaimed members. It might even be interesting to experiment with what it would look like with some steel studs mixed in. As long as we design for the standard 2x module we should be able to mix in a huge variety.
I guess the next step is generating a 3D model that we can all work on. How do we go about that?






































